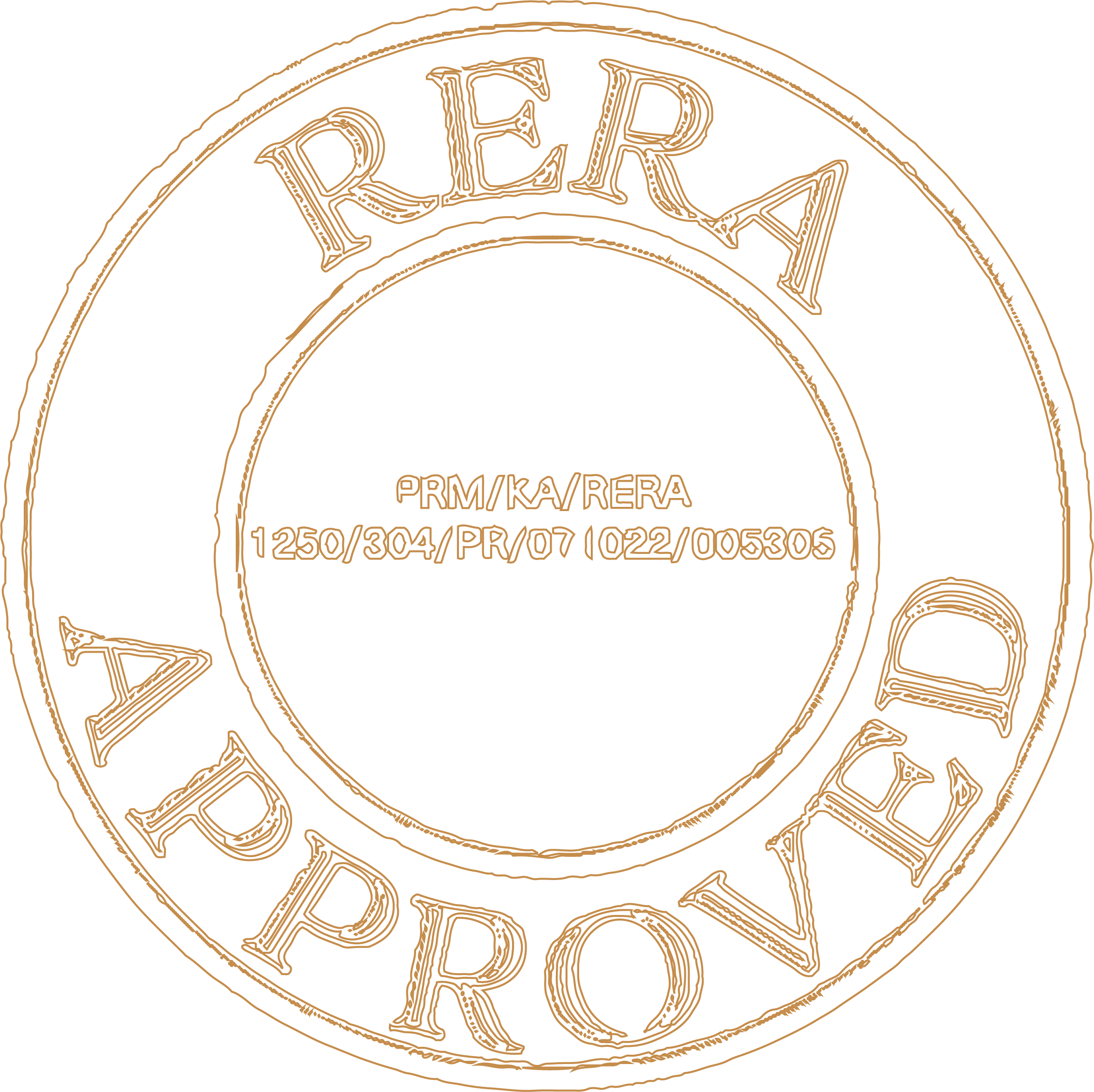Doors
All doors including toilets are of high quality engineered wood frames and flush shutters with laminate, quality hardware and EPDM gasket for noise reduction. Main door in engineered wood with veneer finish. The engineered doors and frames are factory manufactured to high quality standards and fitted at site.
Windows
uPVC windows and sliding system with musquoto screens of reputed make
Flooring & Wall Cladding
Bathroom: High gloss ceramic tiles for wall and anti-skid tiles for flooring
Balcony: Anti-skid ceramic tiles
Staircase(Internal):Granite flooring in threads.
Maid's Room: Ceramic tiles in flooring
All other areas(excluding terrace and carpark): High quality premium vitrified tiles
Railings
Balcony: Stainless steel or Alluminium railing with toughned glass panels
Staircase: Stainless steel or Alluminium railing with toughned glass panels
Skylight: Mild steel framework with toughned glass and louvers on one side for air circulation
Painting
Internal Wall & Ceiling Two coats of acrylic emulsion paint over putty and one coat of primer.
External Walls: Exterior grade acrylic emulsion over texture paint.
False Ceiling
Grid false ceiling with PVC coated tiles in toilets where concealment of pipes is required. In all other areas no false ceiling is proposed
Plumbing
Water Closets(WC): Kohler or equivalent sanitary fixtures of western style.
Wash Basins: Kohler or equivalent make porcelain wash basins are provided in all toilets. Pedestal wash basin provided in maid rooms.
Flush System: dual flush system of reputed make.
Geysers: Provision for Geysers in all toilets.
CP Fitting: Water efficient CP fittings of reputed make. Health faucets provided in all toilets.
Water Supply: Domestic water supply for toilets and kitchen through Hydro pneumatic system only.
Washing Machine: One cold water inlet and drainage outlet with power socket in utility area.
Electrical
Power Control: Schneider modular electrical switches and distribution boards, or of equavalent make.
Wiring: Concealed copper wiring of reputed make.
Data Points: Ethernet Ports, Cable TV and Telephone points provided in living areas and master bedroom.
Sufficient power outlets and light points are provided.
EB power: 8KW per house.
DG Backup: 50% for EB and 100% of lighting circuits in common areas.
Sewerage Treatment Plant(STP)
Capacity as per MEP Consultant recomendation.
STP treated water used for flushing system in all toilets and landscaping.
Security
Security point at all entrances and exits with peripheral CCTV coverage.
Elevators
Provision for elevator in every unit


